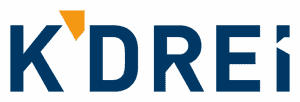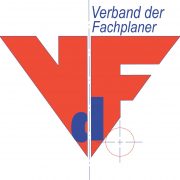WE CREATE KITCHENS FOR PROFESSIONALS.
Are you a restaurateur, hotelier, architect or builder? Are you looking for the right partner to help you make your vision a reality? Or are you looking for a complete solution for your food and drink needs? Then it makes sense to get in touch with us.
KDREI catering planning has been designing and developing modern, energy-efficient catering concepts and workflows since 1998. Our approach is centred on close, goal-oriented collaboration, taking the importance of economy fully into account. Take full advantage of our long years of accumulated experience in planning (at all stages, from initial definition of basic needs to providing ongoing support to the finished kitchen, taking back of house services fully into account), our design and technical knowledge – because our goal is clear: efficient kitchen technology must be set out carefully, designed intelligently and implemented to achieve maximum business efficiency
KDREI is a member of VdF (the German association of specialist professional kitchen designers) and Foodservice Consultants Society International (FCSI).
Consultancy
What‘s the best idea if there‘s no one to advise you? In order to implement an optimal, modern and energy-efficient industrial kitchen, technical fundamentals and economic aspects should be taken into account from the outset. That goes without saying for us. Our qualified specialist planners provide you with sustainable and holistic advice on all interfaces, such as architecture, building technology, interior design, personnel and the associated processes and processes.
Planning
Optimisation
In order to achieve our common goal, we always have the optimal space and area during the work phases.
structure of your project in view. In project discussions, we listen particularly to the subtleties of your wishes. In doing so, we can identify the true needs of your performance requirements. Furthermore, our specialist planners always keep an eye on your project from the point of view of the guest or the staff – so we constantly optimise workflows and processes in a meaningful way for efficient staff deployment. In addition to operational methods, the integration of resource
gentle techniques in every area are a matter of course for us.
Realisation
Transparency is an important precondition to ensuring that our work meets your needs and preferences. We work closely with you the customer at each stage of your project – from initial sketches of your idea, right up until the final result. By making realistic on-going evaluations of completion dates, costs and the feasibility of your requirements, we ensure that you are continuously informed of progress, and thus that your project will ultimately be a success. We would be delighted to take a look at your project on-site to develop together with you the best possible path to implementation of your unique design idea.






